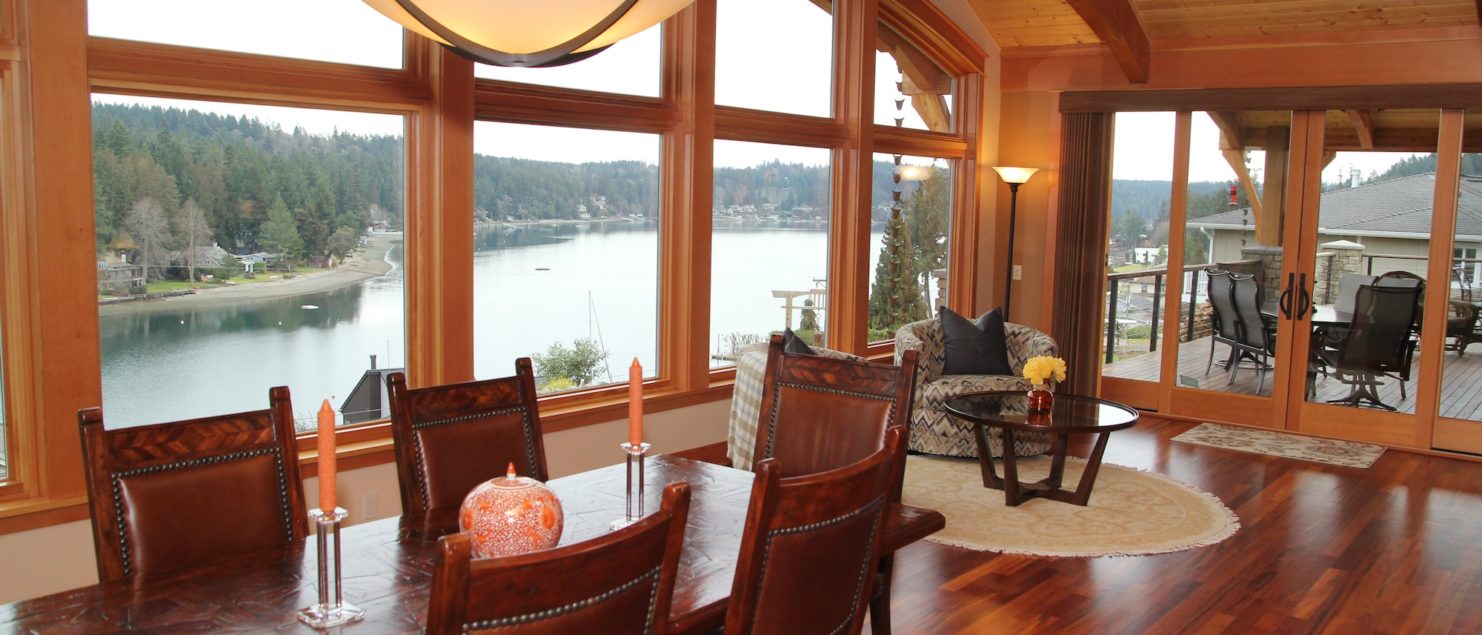Arch Meets Soul — A Wollochet Water View to Call Home
Cover Feature in West Sound Home and Garden
A magnificent vista to Mount Rainier inspired Kathy and Dave Nims to purchase their property without ever having stepped foot on it. That leap of faith was well worth the effort. This view served as inspiration for architect David Fisher and contractor Tom Metzdorf, TCM Built, building a home where arch meets soul on Wollochet Bay in Gig Harbor.
Keel and Hull Architectural Elements
Equally stunning to the water view is the entry way and main living area of the Nims home. Using boatwright terms, a wooden keel and hull transforms itself into a top beam and trusses that span the length of the home.
“I think of this as our home’s spine, and these arched braces as its ribs,”
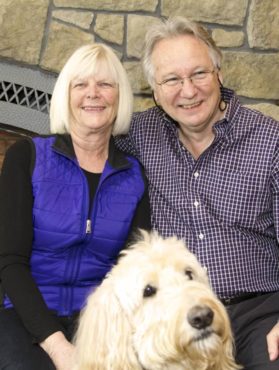
Dave Nims explains, drawing his hand along the top-most beam of the ceiling, spanning from the vestibule to the wall of windows overlooking the bay. Clearly, this beautiful home has taken on a life of its own for a couple well-versed in life.
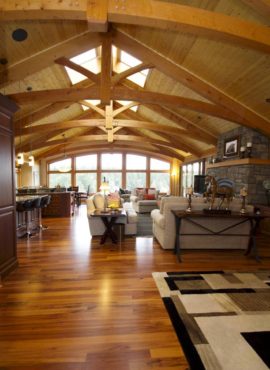
Dave is a native of Scotland, and Kathy originally hails from Britain. Their appreciation of Renaissance architectural elements, including the use of exposed, arched wood trusses, was expressed in Fisher’s open plan design. This arched, open-beam architecture can be found throughout Europe, Scotland and England from the 1400s to present day.
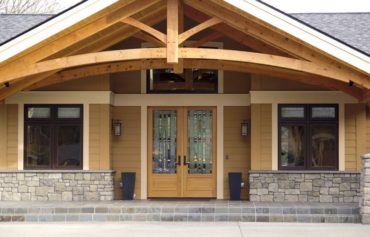 Along with its orientation to view the water and mountain, it is the home’s defining feature, both in art and function. It’s a comforting crossroads of Northwest craftsman meeting European design traditions.
Along with its orientation to view the water and mountain, it is the home’s defining feature, both in art and function. It’s a comforting crossroads of Northwest craftsman meeting European design traditions.
“We’d remodeled two homes, but this was the first one we’d built, together,” Kathy Nims explains. “A lot of people say that at this time of our lives we should be downsizing, but we did just the opposite,” she adds, laughing happily.
From the exposed wood trusses overhead to the tiger wood flooring at their feet, the home aptly reflects this couple’s personality and their lifestyle. Builder Tom Metzdorf agrees.
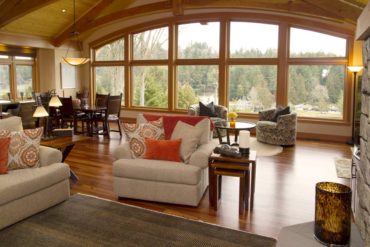 “With every home we build, my wife, Michelle, and I believe it’s important to get into the mindset of our clients and think like them,” he says.
“With every home we build, my wife, Michelle, and I believe it’s important to get into the mindset of our clients and think like them,” he says.
A blended family of empty-nesters, the Nimses first came to Gig Harbor to visit Kathy’s son. Along the way, they welcomed Reuben, a large golden doodle, into their clan. So, coupled with the desire for a home to welcome a diverse group of local and out-of-town children and grandchildren, they needed durable materials to withstand both paws and feet treading in and out of the home.
“When Michelle and Kathy considered flooring materials, tiger wood was a great find,” Metzdorf says. “Kathy was taken with it because it’s both durable and beautiful. On the wood spectrum, it’s just below ironwood and withstands a lot of use.” Which is a good thing, hearing Reuben’s happy steps as he trots inside from a recent visit with Kathy Nims to the mailbox.
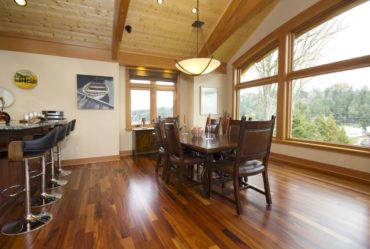 As the heart of their home, the main living area is a busy hub of activity. Despite having his own home office, Dave Nims regularly shifts his workstation to the main dining area overlooking the bay.
As the heart of their home, the main living area is a busy hub of activity. Despite having his own home office, Dave Nims regularly shifts his workstation to the main dining area overlooking the bay.
“I just love looking out at the water,” he says and shrugs, affably, smiling at the beautiful office and then as if in punctuation, nodding his head to the windows opposite.
From just about every part of the main house, that vista serves as a focal point. Each side of the home’s central core has sleeping quarters. There are three guestrooms, including one just right for their granddaughter’s sleepovers, and a gracious master suite with expansive bath. The finishes throughout use similar elements that ease the transition from one room to the next.
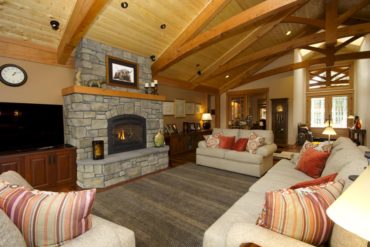 It’s these finish materials that serve to tie together the various sections of the home. Those who have built or had major renovations to their homes know that often, it’s all about these details. Simply put, the finish work decisions can be excruciating and can risk halting a project in its tracks. Not so, with Tom and Michelle Metzdorf at the helm of the Arch Meets Soul construction.
It’s these finish materials that serve to tie together the various sections of the home. Those who have built or had major renovations to their homes know that often, it’s all about these details. Simply put, the finish work decisions can be excruciating and can risk halting a project in its tracks. Not so, with Tom and Michelle Metzdorf at the helm of the Arch Meets Soul construction.
“We want it to feel like Christmas,” Tom Metzdorf explains. “We think selecting finish materials for your new home should be one of the most fun things you ever do.”
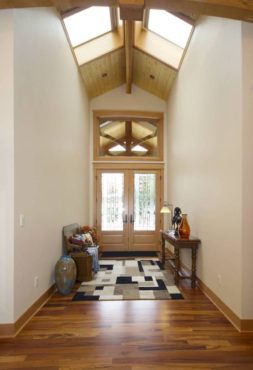 Collaboration with Clients
Collaboration with Clients
The Metzdorfs rely on a healthy belief of adopting a customer mindset by listening to them very closely.
“We’ve built projects for people who lived in Connecticut, or like the Nims, in Florida, when we first began building their home,” he says.
 They stay in close contact using today’s communication innovations to spur that along, like snapping a photo and including it in a text or email from the job site. Metzdorf believes this goes a long way to fostering a high degree of trust between contractor and client.
They stay in close contact using today’s communication innovations to spur that along, like snapping a photo and including it in a text or email from the job site. Metzdorf believes this goes a long way to fostering a high degree of trust between contractor and client.
“Michelle and I bring our experience together with the customer’s preferences as well as function,” he says. That high degree of communication and collaboration translates into transforming a house construction into a home for those who will live there.
By the time it came to selecting finish materials, the Nimses were renting a home on Fox Island. The close relationship established during that early part of construction ensured the day trips to pick out things like flooring materials, trim, paint and tile were successful and fun experiences.
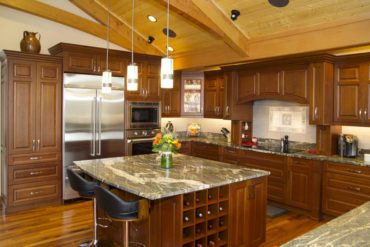 “Some women like to clothes shop,” Dave Nims says with a wink. “But Kathy loves Home Depot!”
“Some women like to clothes shop,” Dave Nims says with a wink. “But Kathy loves Home Depot!”
The Metzdorfs also have close relationships with their craftsman subcontractors. These artisans’ eye for detail helped blend the home’s finish work. They transformed things like floor tile into subway tile for the shower and complemented it with splashes of mosaic tilework for inset shelving and accent trim. Gray, brown and moss green are soothing colors found throughout the home, with splashes of orange and red that can be swapped out with the seasons.
A Soulful Experience
In the heart of the kitchen, a tile backsplash over the stove features a Celtic trinity knot design, honoring Dave Nims’ culture and heritage. Over the millennia, the intertwined rings of this artwork have represented many things. Here, it aptly calls to mind the blending of two lives together, creating a new family and traditions to carry them forward through the years ahead.
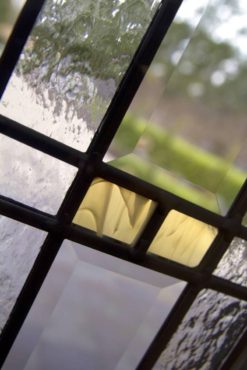 A wedding day photo, with Kathy in her gossamer white dress and Dave wearing his traditional Scottish kilt, grace a desktop as if in punctuation to that very notion. The couple smiles happily at one another as Dave’s daughter, Suzanne, stands behind them — her candid, unscripted joy for this union captured in one quick snapshot.
A wedding day photo, with Kathy in her gossamer white dress and Dave wearing his traditional Scottish kilt, grace a desktop as if in punctuation to that very notion. The couple smiles happily at one another as Dave’s daughter, Suzanne, stands behind them — her candid, unscripted joy for this union captured in one quick snapshot.
“When you build a home, it becomes part of your soul,” Kathy says as she breathes out in heartfelt exclamation.
With Dave and Kathy Nims’ can-do spirit, dedication to creating a life together and love of their extended and blended family, this house has most certainly become a soulful place to call home.
You can View more images via our project gallery – Cabrini Drive House

